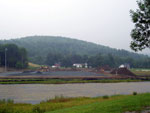



| 
|

|
Kimball Union Academy, Meriden Village, New Hampshire Members of our staff have worked with Kimball Union Academy, a nationally recognized private school in Meriden, New Hampshire, on multiple projects over two decades. Although campus projects have been diverse, of particular interest, our personnel designed and implemented the municipal water storage reservoir and distribution system for the Meriden Village Water District. The system required a special public session and ultimately included infrastructure upgrades to serve a new two hundred thousand gallon glass-fused-to-steel storage tank. More recently, campus projects have included site design for the Whitemore Athletic Center (Akerstrom Arena), the Flickinger Arts Center, the Fitch Science building, and the Dining Commons building; the design of multiple recreational amenities, from tennis facilities to the proposed turf field and athletic complex on the Kimball Union campus, constructed in 2006; as well as several master planning iterations for present and future campus needs. Today the Academy campus operates around the east and
west edges of the Meridan Village Main Street. Our design team is in
a streetscapes and planning project between the Village and the Academy
to create an interface complimentary to both.
|